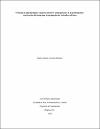Vivienda en alta densidad y espacios colectivos culturales para la transformación y reactivación del programa de la agrupación de viviendas en Funza
Resumen
La presente investigación se enfoca en la forma en la que se puede relacionar el programa de vivienda con centro cultural para enriquecer el programa dentro de las agrupaciones de viviendas en el municipio de Funza Cundinamarca, puesto que las agrupaciones actualmente presentes en el municipio no ofrecen espacios para fortalecer las dinámicas sociales. Para ello se emplea una metodología con un enfoque mixto en donde los datos recopilados acerca del municipio son analizados por medio de ejercicios como mappings, extractos y notaciones, además se realizan visitas de campo en donde queda en evidencia por medio de un registro fotográfico cómo se da la apropiación de los diferentes espacios colectivos por los habitantes, usos, elementos presentes y fenómenos sociales del lugar. En este proceso se determina que las agrupaciones sin ningún tipo de cerramiento y con un espacio colectivo central es la que genera mayores dinámicas sociales puesto que cuenta con más elementos urbanos a su alrededor y vincula en gran medida tanto a la población que es residente como a la que no habita allí. Para generar el proyecto arquitectónico en primer medida se realiza una aproximación volumétrica por medio del ejercicio XYZ el cual me permite distribuir los diferentes espacios y programa que van dentro de la agrupación, generando una mixtura de usos para generar mayor actividad y una mixtura en el programa, esto con el fin de que el proyecto se encuentre con actividad social la mayor parte del tiempo. Este diseño cuenta en el primer nivel con una planta libre y diferentes espacios donde se encuentran diferentes actividades colectivas con el fin de fortalecer y enriquecer las dinámicas sociales de los habitantes del municipio.
Abstract
This research focuses on the way in which the housing program can be related to a cultural center to enrich the program within the housing groups in the municipality of Funza Cundinamarca, since the groups currently present in the municipality do not offer spaces to strengthen social dynamics. For this, a methodology with a mixed approach is used where the data collected about the municipality are analyzed through exercises such as mappings, extracts and notations, in addition, field visits are carried out where it is evident through a photographic record how it is it gives the appropriation of the different collective spaces by the inhabitants, uses, present elements and social phenomena of the place. In this process it is determined that the groups without any type of enclosure and with a central collective space is the one that generates greater social dynamics since it has more urban elements around it and largely links both the population that is resident and the one that does not live there. To generate the architectural project in the first measure, a volumetric approximation is carried out through the XYZ exercise which allows me to distribute the different spaces and programs that go within the group, generating a mixture of uses to generate more activity and a mixture in the program , this in order that the project is with social activity most of the time. This design has on the first level a free floor and different spaces where there are different collective activities in order to strengthen and enrich the social dynamics of the inhabitants of the municipality.
Palabras clave
Collections
 This work is licensed under a Creative Commons Reconocimiento-NoComercial 4.0.
This work is licensed under a Creative Commons Reconocimiento-NoComercial 4.0.

